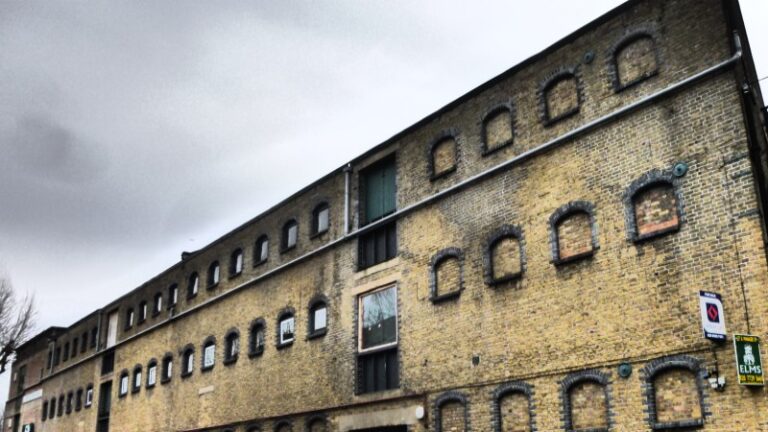Quick update ~ LBTH Development Committee reject alterations for Club Row…. for now. 3 against – Uddin – Aston – Khatun against – Abbas abstained.
STOP THE PROPOSED ALTERATIONS TO CLUB ROW’S UNIQUE FORMER INFANTS’ SCHOOL OF 1879
See some comments received so far
Click box below to sign the on-line petition
Mary Jane Ingham, headmistress of the Nichol Street Infants’ School, wrote in the school log book on July 1881 that the “playground … is entirely covered in by a low zinc roof“.
This was just two and a half years after the newly-built school had been opened in January 1879; and as the metal roof is not recorded as additional or subsequent work (in the very comprehensive SBL Works Committee Minutes), the roof must have been erected by the contractors Kirk & Randall, as part of their contract. The work would have included the existing wrought-iron roof trusses and the existing eight  iron-barred openings, to light and ventilate the fully-covered roof playground.
iron-barred openings, to light and ventilate the fully-covered roof playground.
 iron-barred openings, to light and ventilate the fully-covered roof playground.
iron-barred openings, to light and ventilate the fully-covered roof playground.The School Board Architect E.R. Robson planned and designed the single-storey infants’ school and the adjacent two-storey boys’ and girls’ school. Both were on such small separate sites that he gave each building a flat roof for a school playground. On the two-storey building, the girls’ roof playground was provided with a ‘covered playground’ on each wing for shelter during wet weather. Their walls survive but only the eastern walls still have their original wrought-iron roof trusses.
Robson in School Architecture (1874) makes several recommendations for infants’ schools, including:
An exercising or marching ground, and a playground, are both necessary adjuncts to an Infant School. The former should be covered … The children attending school should be able to have marching exercise all the year round. It is important that they should breathe fresh air frequently and that the feet should be kept dry. (p. 191)
The only way Robson could provide a playground and a covered marching ground for the infants at Nichol Street was to make the roof playground also serve as a marching ground, and cover the entire flat roof with a metal roof on its eight enclosing walls.
E.R. Robson planned and designed a total of thirty detached single-storey infants’ schools (with schoolrooms), nearly all had pitched roofs and enough space for a playground and a separate covered marching ground. The Nichol Street Infants’ School was the only one on such a small site that it had to have a flat roof for its combined playground and covered marching ground. It is, therefore, the only one of the thirty infants’ schools to have been provided with a fully-covered roof playground; and a special “easy staircase” for the infants to climb up to their covered playground and covered marching ground.
Slum property was difficult and expensive to acquire for redevelopment. The School Board for London had done its best, but faced with these two small separate sites, Robson did even better for the poor children of the Nichol. Especially the infants. He gave them four extra-tall classrooms (including one as a nursery for children under three) and the widest, tallest, longest and most embellished schoolroom in London; and London’s only “easy staircase” for infants; and London’s only fully-covered roof playground and marching ground for infants.
Twenty-five of Robson’s thirty detached single-storey infants’ schools (with schoolrooms) have been demolished; and the former Nichol Street Infants’ School is the least altered of the five surviving examples.
The Nichol Street Infants’ School Log Book 1873-1905
(London Metropolitan Archives)
All three Nichol Street Schools were started by the School Board for London in 1872 at the Old Nichol Street Ragged School (built 1866).
School Board for London Works Committee Minutes 1871-1904
(London Metropolitan Archives)
Both school buildings were planned and designed in 1876 and built 1877-79. All the minutes from 1874 to 1904 were examined without finding any references to the pitched and hipped roof or the eight barred openings
…..and more about the school here.
.
Tom Ridge (0208 981 7361)
7 Shepton Houses, Welwyn, London E2 0JN
6 December 2012

