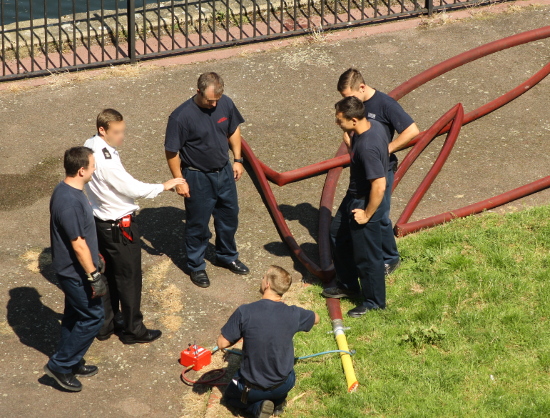Following on from the recent Newsflash about the petition, I now attach a copy of EEWG’s letter commenting on the proposed fire safety and access arrangements. As you will see, the letter sets out the concerns summarised in the last part of the petition.
Unless you particularly want to, there is no need to write to Mary O’Shaughnessy in support. However, I think that having read the letter you will want to redouble your efforts to collect signatures for sending to me by 23 November and/or encourage more friends and neighbours to sign the online petition.
The London Fire and Emergency Planning Authority has put a lot of effort into this particular case. The photograph taken by Trudy Wilton from Velletri House shows firefighters attempting to get a hose across the Regent’s Canal. They failed, so the applicant had to improve the existing fire engine route from Grove Road, and provide a second route from Old Ford Road.

Trudy’s excellent photograph also shows the main, mostly open part of the application site at the western end of Bow Wharf; and, to the left of Stock Lock Bridge (over the narrow entrance to the Hertford Union Canal), part of the derelict warehouse. This is to be demolished for proposed block A and a short but tall terrace of three-storey houses.

The west end of proposed block A and the roofs of the terraced houses are seen on the left of the applicant’s AERIAL VIEW Of PROPOSALS (design and access statement), with the bridge leading to the proposed piazza. This is overwhelmed by proposed block B which would replace the adjacent three-storey warehouse as the most dominant building at Bow Wharf. Next to proposed block B is proposed Block C, which is not only right next to the Regent’s Canal towpath but also cuts the ‘green chain’ between Wennington Green (Mile End Park) and Victoria Park. Also note the loss of the tall sycamore trees alongside the narrow Stop Lock Passage. These trees are part of the ‘green chain’ of trees and historic open spaces linking the Borough’s two largest parks. The disused car park is the surviving western part of what was an open stone wharf, served by the surviving single-storey cottages on the right, which are to be demolished for proposed block C.
The west ends of all three oversized blocks look like Swiss chalets, and with projecting balconies and crude dormers clash with the two locally-listed industrial buildings, in this the most attractive part of the Borough’s six-mile waterway ‘ring’.
